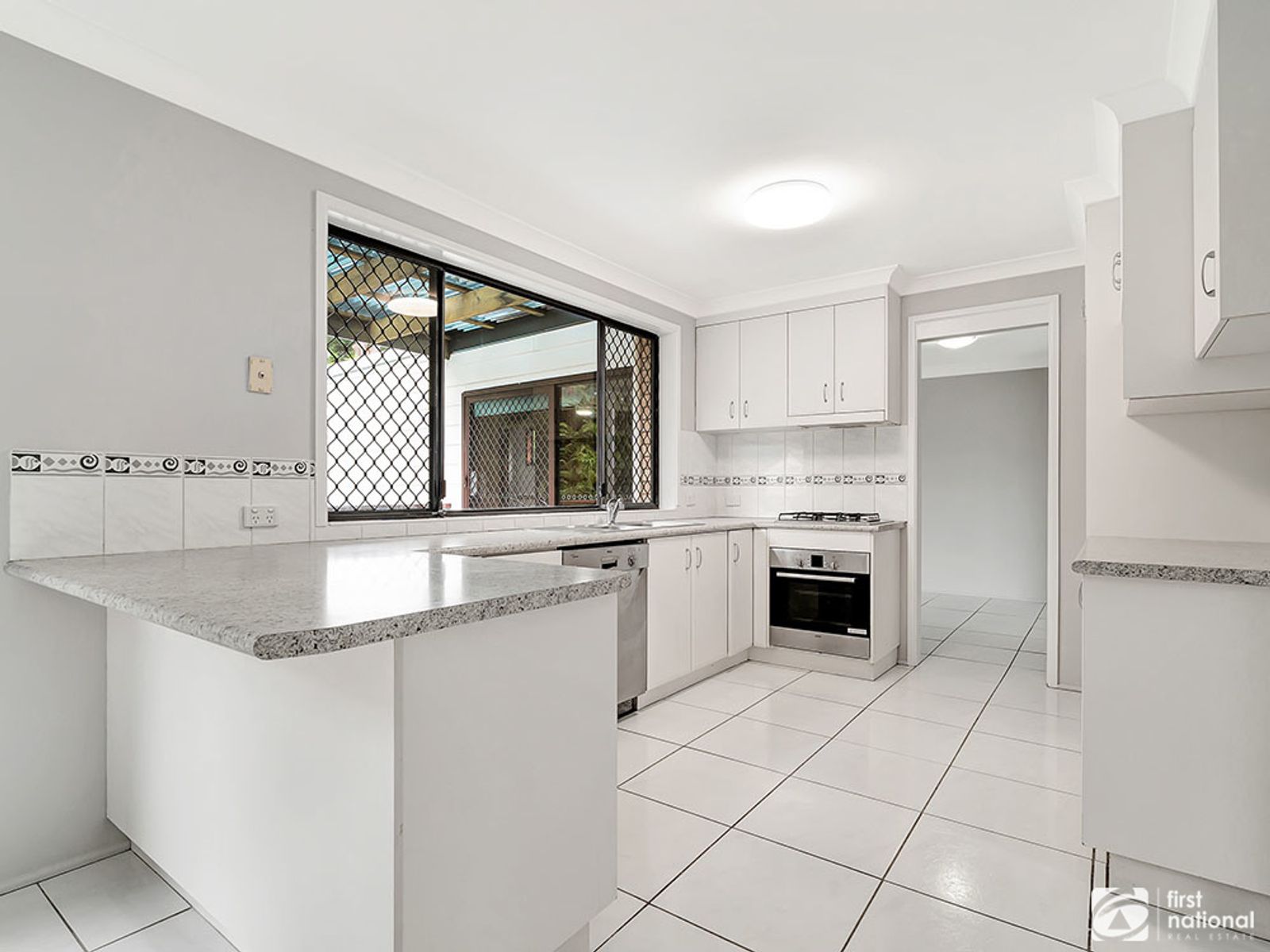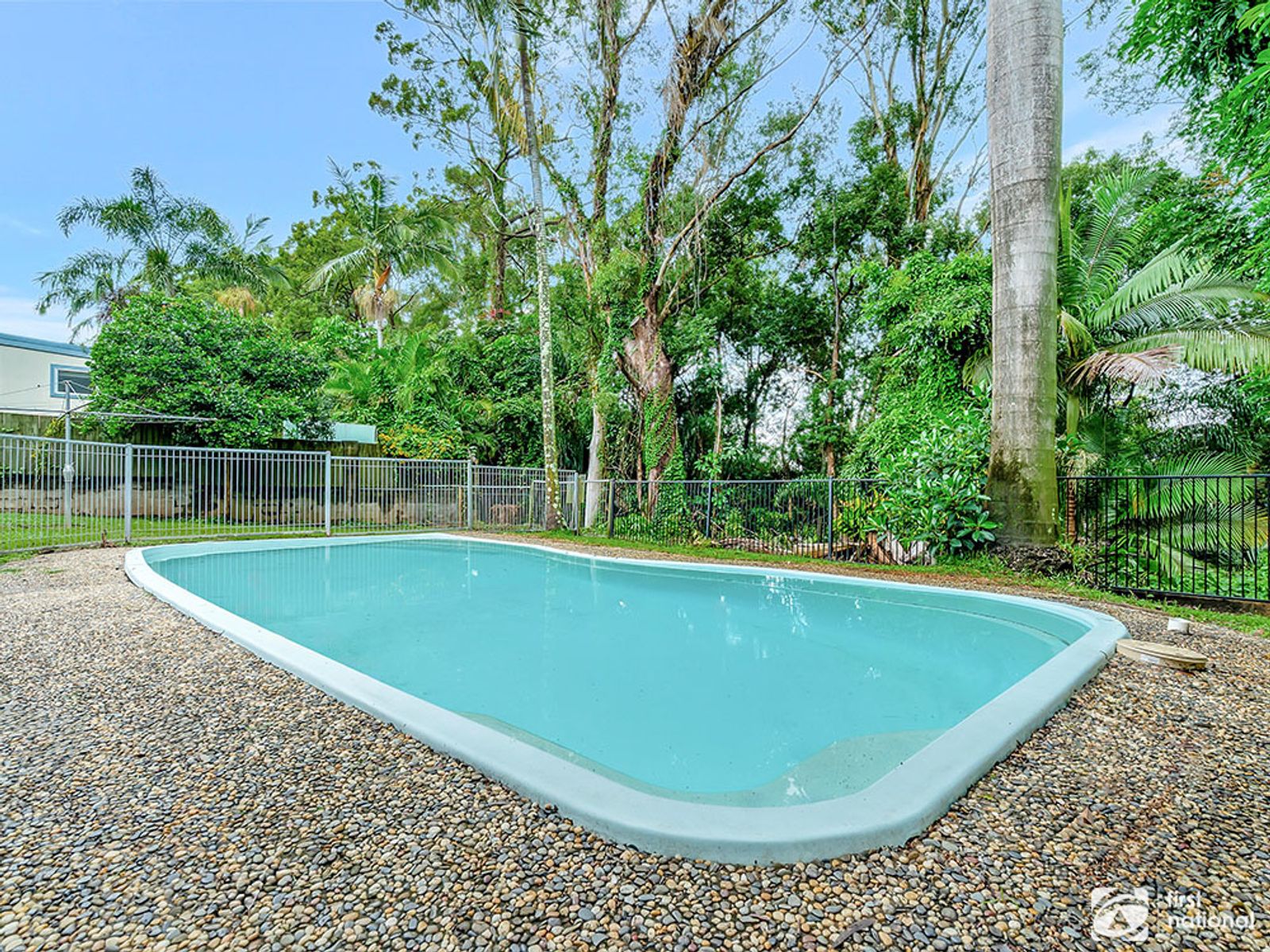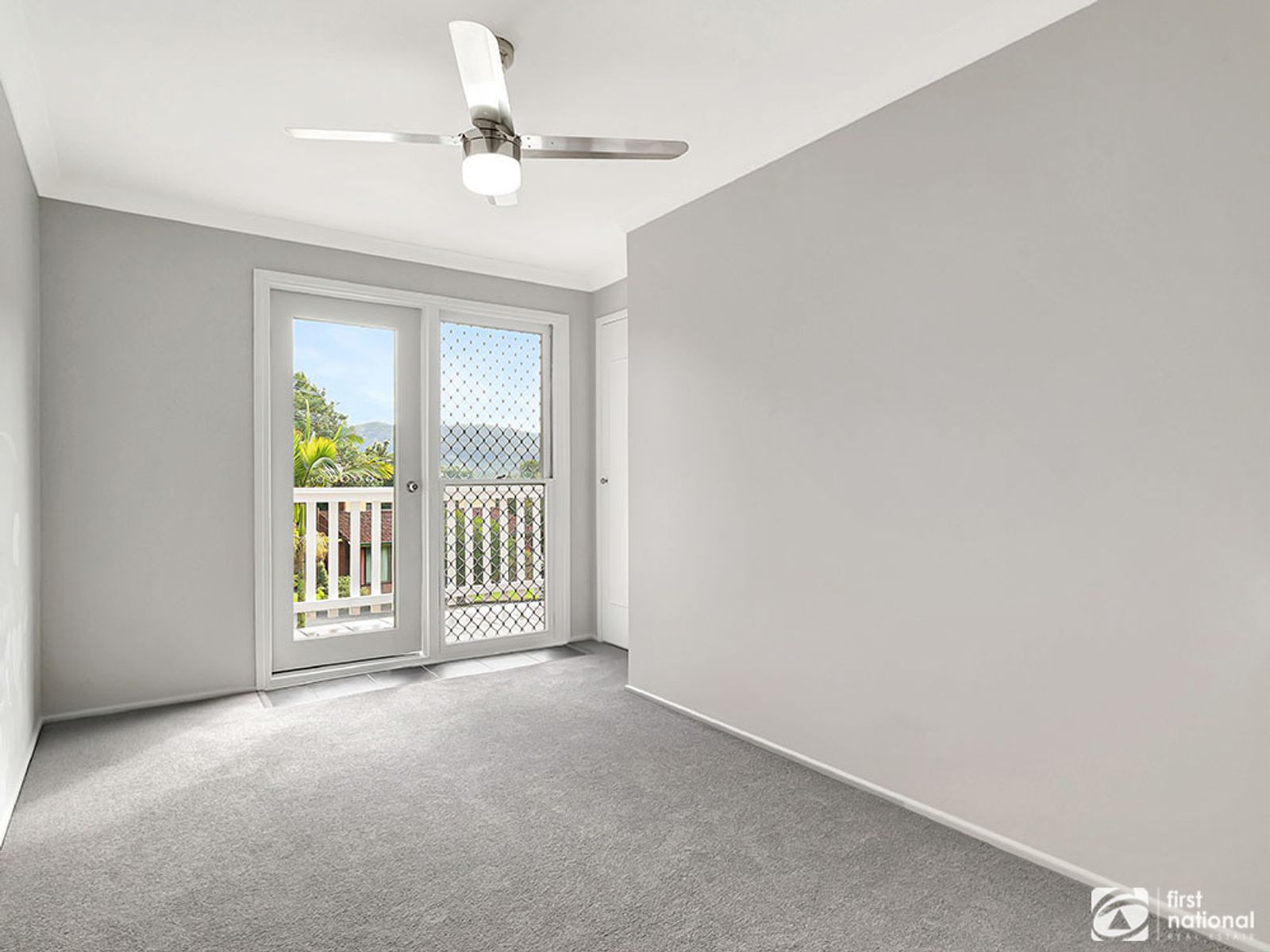Family sized with flexible layout
Located in a quiet, family-friendly street, 18 Peterson Road is a generous and well-presented home offering flexible living, quality updates, and room to relax or entertain - making it ideal for families, first home buyers, and investors alike.
The ground floor features an updated kitchen with gas cooktop, stainless steel appliances, and a dishwasher, flowing to a light-filled dining area and a separate formal dining space. A spacious lounge provides plenty of room for the family to unw... Read more
The ground floor features an updated kitchen with gas cooktop, stainless steel appliances, and a dishwasher, flowing to a light-filled dining area and a separate formal dining space. A spacious lounge provides plenty of room for the family to unw... Read more
Located in a quiet, family-friendly street, 18 Peterson Road is a generous and well-presented home offering flexible living, quality updates, and room to relax or entertain - making it ideal for families, first home buyers, and investors alike.
The ground floor features an updated kitchen with gas cooktop, stainless steel appliances, and a dishwasher, flowing to a light-filled dining area and a separate formal dining space. A spacious lounge provides plenty of room for the family to unwind, while a large rear timber deck extends the living outdoors - perfect for entertaining while overlooking the pool.
Also on this level is a privately positioned fourth bedroom with ensuite and deck access, which could also serve as a spacious rumpus room. There's also a dedicated office/study, a large laundry with separate toilet and handy under-stair storage.
Upstairs you'll find three well-sized bedrooms, all with brand new carpet, ceiling fans, and built-in wardrobes. The master and second bedroom open to a front-facing balcony with elevated district views. The main bathroom has been tastefully updated and includes a bathtub, separate shower, and separate toilet for family convenience.
Outdoors, the fully fenced level yard is ideal for children and pets, while the in-ground pool adds a resort-like feel. There's also space off-street for a caravan, trailer, or boat, in addition to an oversized single lock-up garage with a workbench and plenty of room to tinker.
Additional features:
-Freshly repainted interiors
-Tiled living areas; brand new carpet throughout
-Ceiling fans and built-in wardrobes
-Recently replaced rear timber deck
-Covered front porch and upper-level balcony
-Brand new auto garage door
-Desirable location close to schools, shops, parks, and transport
-Vacant and ready to move in
Council Rates: $3,206 pa (approx.)
A home with this much flexibility, space, and appeal is a rare find - don't miss your chance to secure a quality lifestyle in a great location.
Disclaimer: Whilst all care has been taken to ensure accuracy of the information, no warranty can be given. Interested parties must therefore make their own independent enquiries.
The ground floor features an updated kitchen with gas cooktop, stainless steel appliances, and a dishwasher, flowing to a light-filled dining area and a separate formal dining space. A spacious lounge provides plenty of room for the family to unwind, while a large rear timber deck extends the living outdoors - perfect for entertaining while overlooking the pool.
Also on this level is a privately positioned fourth bedroom with ensuite and deck access, which could also serve as a spacious rumpus room. There's also a dedicated office/study, a large laundry with separate toilet and handy under-stair storage.
Upstairs you'll find three well-sized bedrooms, all with brand new carpet, ceiling fans, and built-in wardrobes. The master and second bedroom open to a front-facing balcony with elevated district views. The main bathroom has been tastefully updated and includes a bathtub, separate shower, and separate toilet for family convenience.
Outdoors, the fully fenced level yard is ideal for children and pets, while the in-ground pool adds a resort-like feel. There's also space off-street for a caravan, trailer, or boat, in addition to an oversized single lock-up garage with a workbench and plenty of room to tinker.
Additional features:
-Freshly repainted interiors
-Tiled living areas; brand new carpet throughout
-Ceiling fans and built-in wardrobes
-Recently replaced rear timber deck
-Covered front porch and upper-level balcony
-Brand new auto garage door
-Desirable location close to schools, shops, parks, and transport
-Vacant and ready to move in
Council Rates: $3,206 pa (approx.)
A home with this much flexibility, space, and appeal is a rare find - don't miss your chance to secure a quality lifestyle in a great location.
Disclaimer: Whilst all care has been taken to ensure accuracy of the information, no warranty can be given. Interested parties must therefore make their own independent enquiries.




















